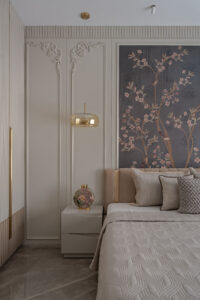
At its core, Vermeir House champions simplicity with soul. Clean lines and a muted palette set the stage for tactile materials to shine. A welcoming foyer, defined by a glass partition and towering storage units, offers a moment of pause before you step into the heart of the home.The real jewel, however, is the centrally anchored mandir. Bathed in natural light from an adjacent balcony, this spiritual nook offers a serene sanctuary—proof that functional design need not skimp on soul.Vermeir House proves that “timeless” and “serene” aren’t synonyms for “sterile.” Instead, A B Design shows us how to craft a home that’s both effortlessly elegant and wholeheartedly livable.
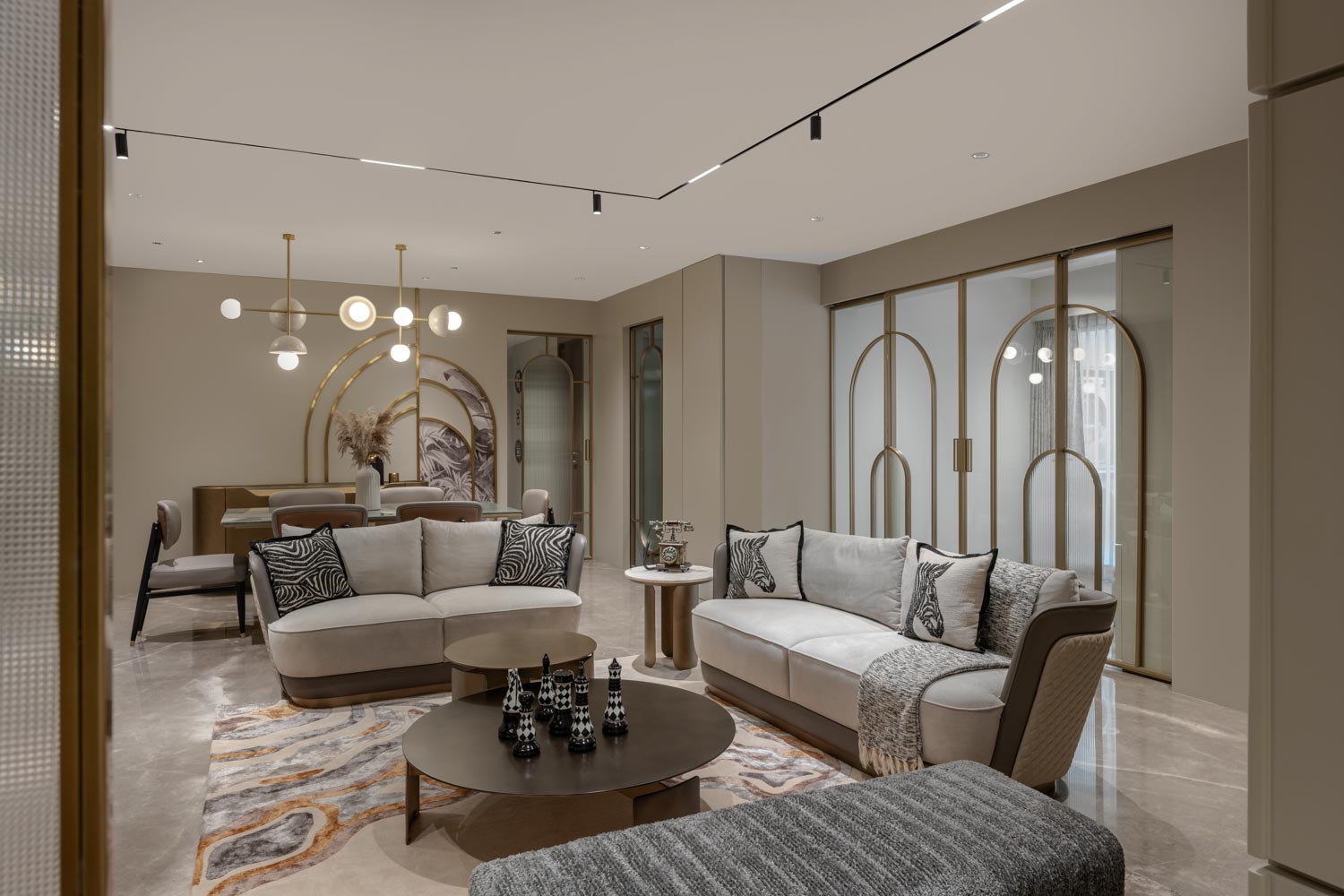
Vermeir House is a refined exercise in classic, low-maintenance interior design, tailored for a mature couple living alone in their long-time residence while occasionally hosting visiting family. The brief was rooted in practical needs: a space that felt timeless yet serene, efficient in layout, and easy to maintain. With two sons and four grandchildren who live outside the city, the clients wanted to retain a sense of warmth and functionality for when the extended family visits, without overwhelming their everyday routine.The design ethos centred around simplicity and understated elegance, expressed through clean lines, tactile materials, and gentle infusions of colour. A sense of quiet sophistication guides the spatial flow, from the thoughtfully created foyer – punctuated by a glass partition and tall storage units – that subtly screens the interior from the entrance, to the sculptural interventions that animate key areas of the home.
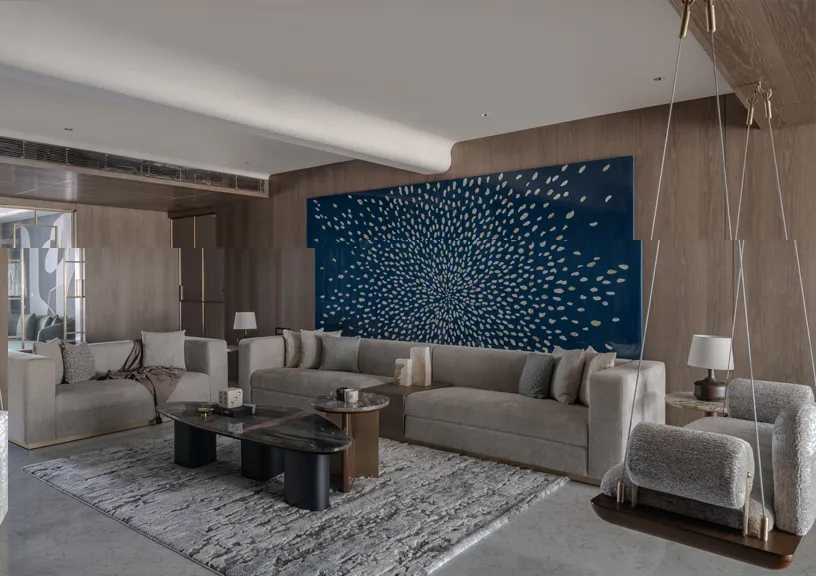
“Orabella was born from a need of expansion. The clients, a growing family, had outgrown their existing home. With two sons, one married and other one soon to be, they required additional space to accommodate their evolving needs,” shares principal designer of AB Design Aanchhal Bhuwalka. Located in Kolkata, this 3,500-square-foot residence exemplifies the transformative power of architectural vision by unifying two independent apartments into a singular, cohesive, and thoughtfully designed unit. Five fully functional en suite bedrooms, a dedicated study, utility area, powder room, and den, orbit around an expansive open-plan living and dining space with a generously proportioned kitchen at its heart.
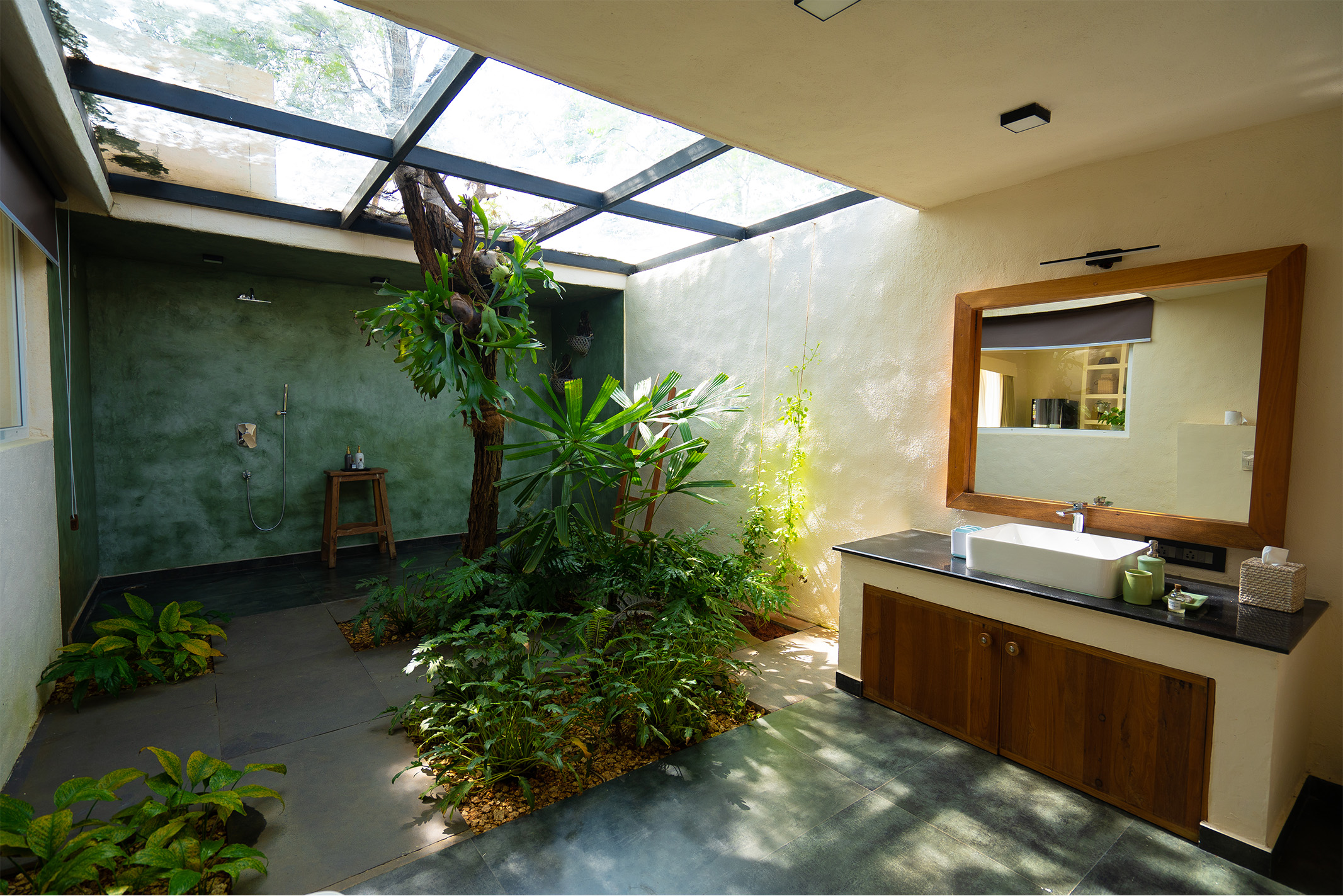
Once confined to sterile whites, staple neutrals, or the occasional bold pop, bathrooms have often been probable sanctuary, more about routine than reflection. However, with a shift towards holistic wellness, bathrooms are stepping into the limelight, shedding their utilitarian past to transform into retreats rooted in hedonism and innovation. From tropical printed tiles to lush biophilic charm paying homage to ancient yoga practices, these bathrooms reflect the inhabitants’ personalities, whether they choose to muse, sing, or simply go about their daily chores. DP curates five bathroom trends that will make you linger a little longer.
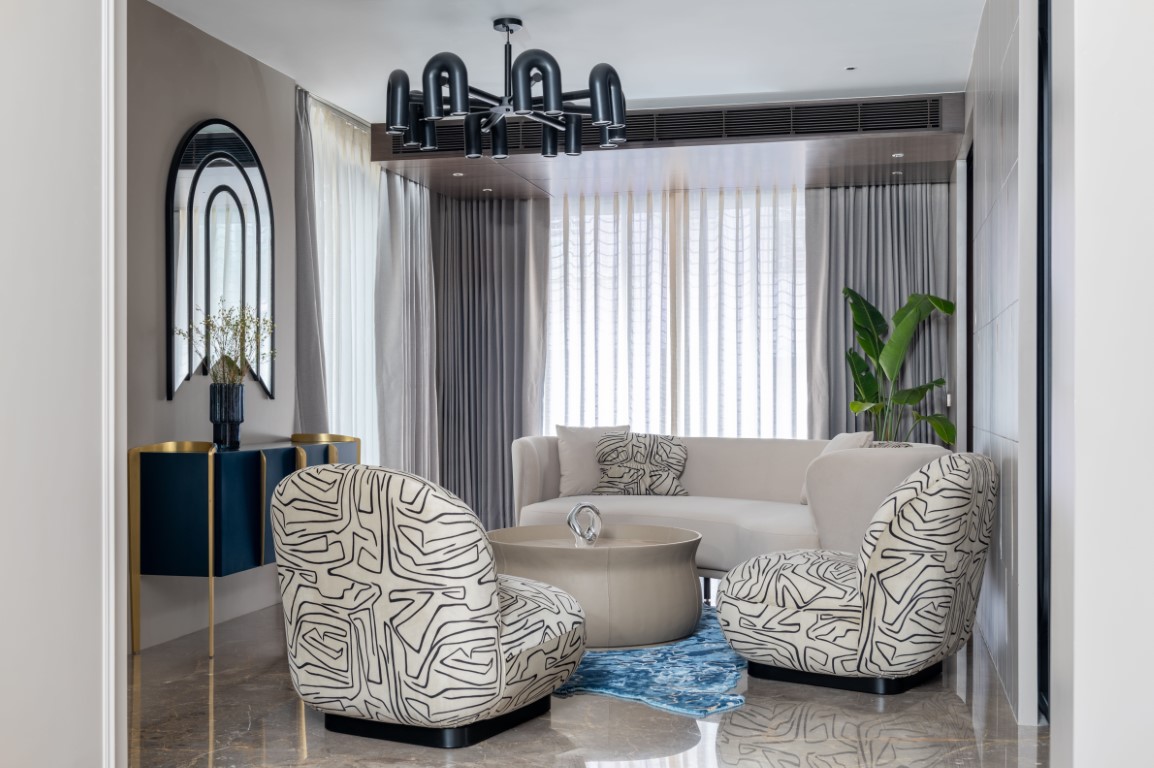
One Sanctuary is a uniquely designed apartment created as a private entertainment space for the client. Though the client is married, the space is designed with the aesthetic of a bachelor pad, featuring a sophisticated grey interior design intended for relaxation and hosting guests. The apartment features a one-bedroom layout with an attached washroom, a study, a small pantry, and a powder room, all organised to reflect the client’s desire for a personal retreat within his home.
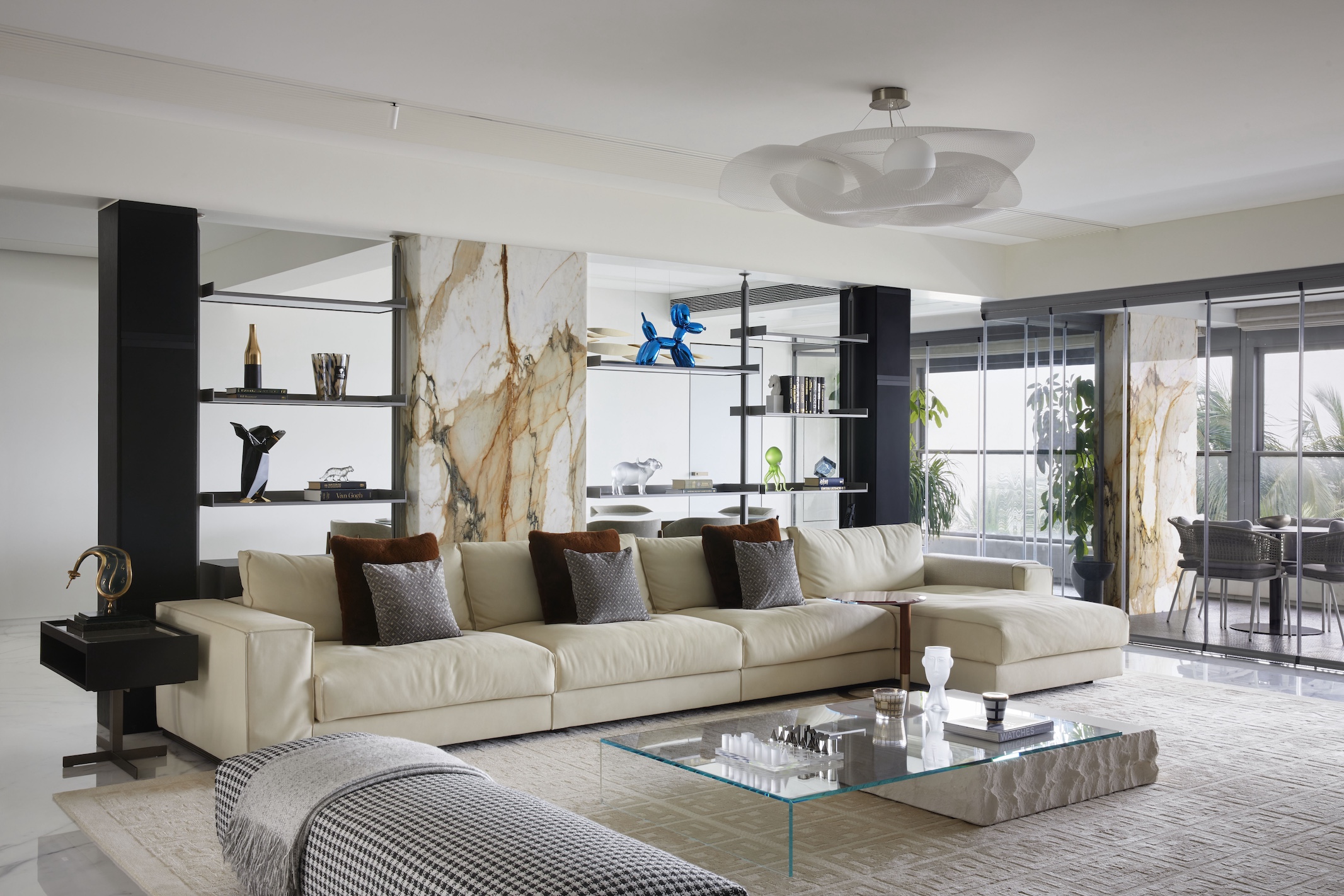
From crowning cathedrals and majestic cenotaphs to symbolising eternal love, marble is a stone as old as time. Its rich veining and smooth texture have embellished palaces and penthouses and are synonymous with opulence, earning them the magnificent label. Born over millennia through the slow, deliberate crystallisation of limestone under intense heat and pressure, marble is forged deep within the Earth—a testament to nature’s artistry. However, akin to the trend of referencing the classics, this material has shed its exclusivity to grand palaces or solemn cathedrals and sneaks up into contemporary luxury home interiors.
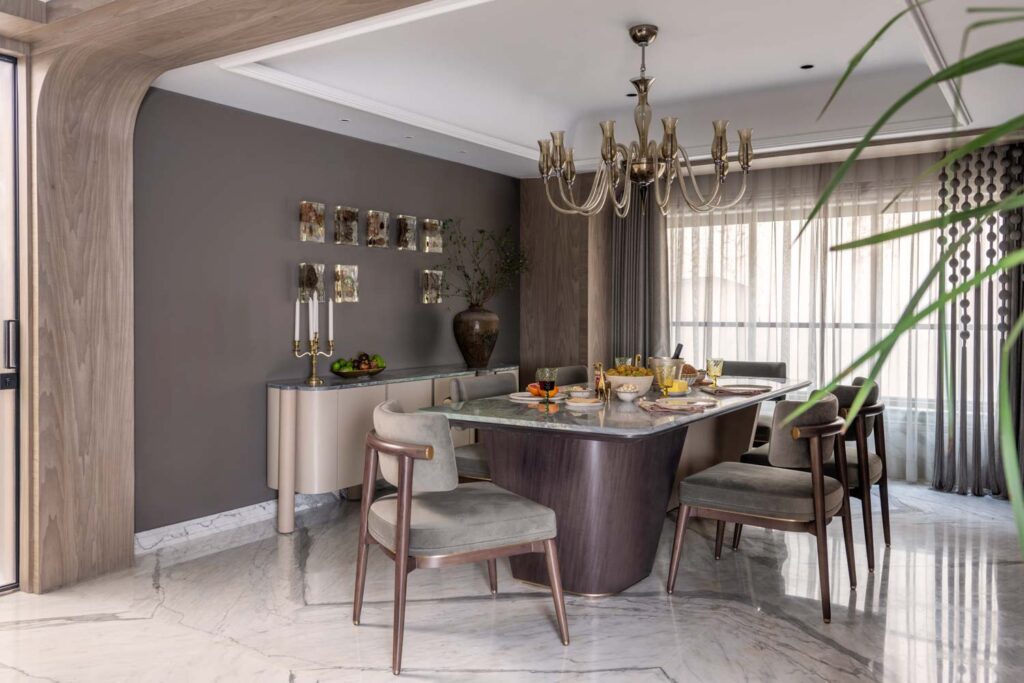
As the client owns the entire floor, Aanchhal was able to implement the changes right from the lift lobby for a thread of design continuity. However, being an old structure, there were a few challenges like the columns, that had to be worked around and included in the design scheme without compromising on the aesthetics. A case in point being the column of the wall to separate the two apartments that was broken down, which now supports a swing in the living area and seems to have been erected specifically for that purpose.
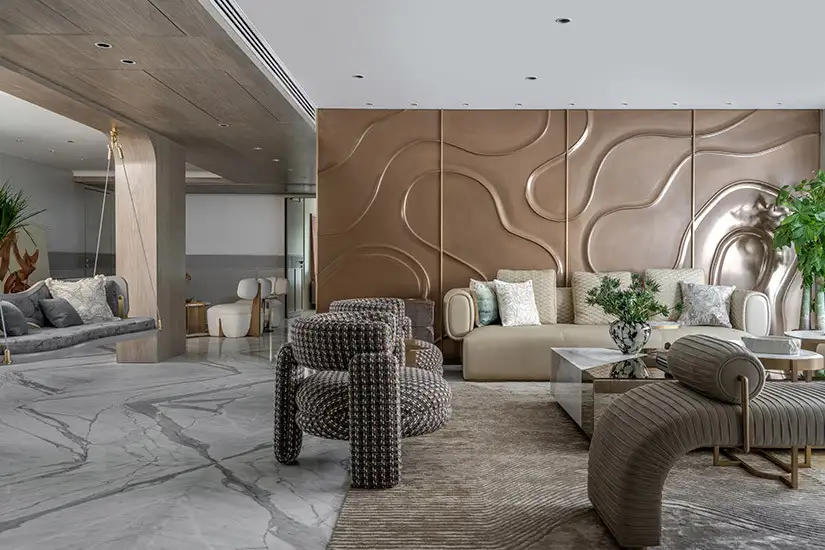
Another interior gem in Kolkata, The House of Ballygunge, brought to fruition by Aanchhal Bhuwalka, founder and principal designer of AB Design, is a stellar representation of design expertise. Spread over 3,700sqft, the residence is a confluence of two adjacent flats, thoughtfully planned as one unit with strategic planning. “The client had three apartments on the same floor—two on one side and one on the other.
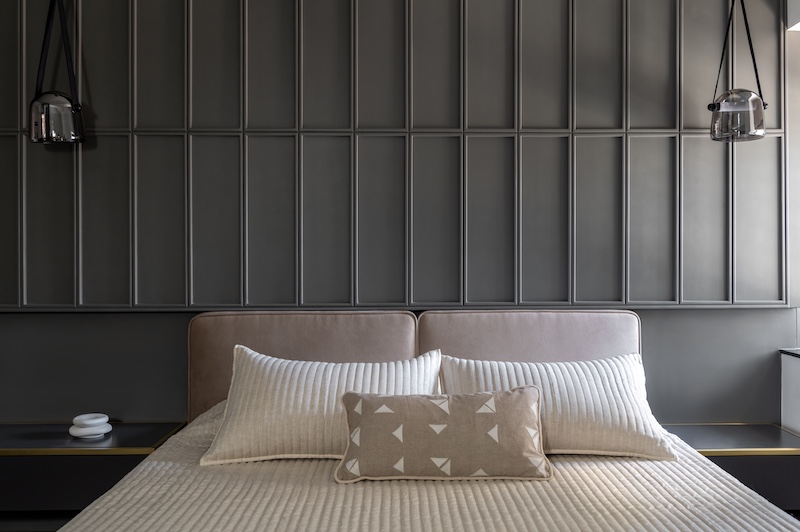
This 1650-square-foot home in Kolkata faces the unusual conundrum of turning a family home into a bachelor pad. Aanchhal Bhuwalka of AB Designs describes the project as “a personal retreat designed with a distinctive bachelor-pad aesthetic, even though the client is married.” Typically bachelor pads are known for their versatile functions like hosting, and entertaining and are often designed to be collective spaces rather than reflecting a more individualistic taste.
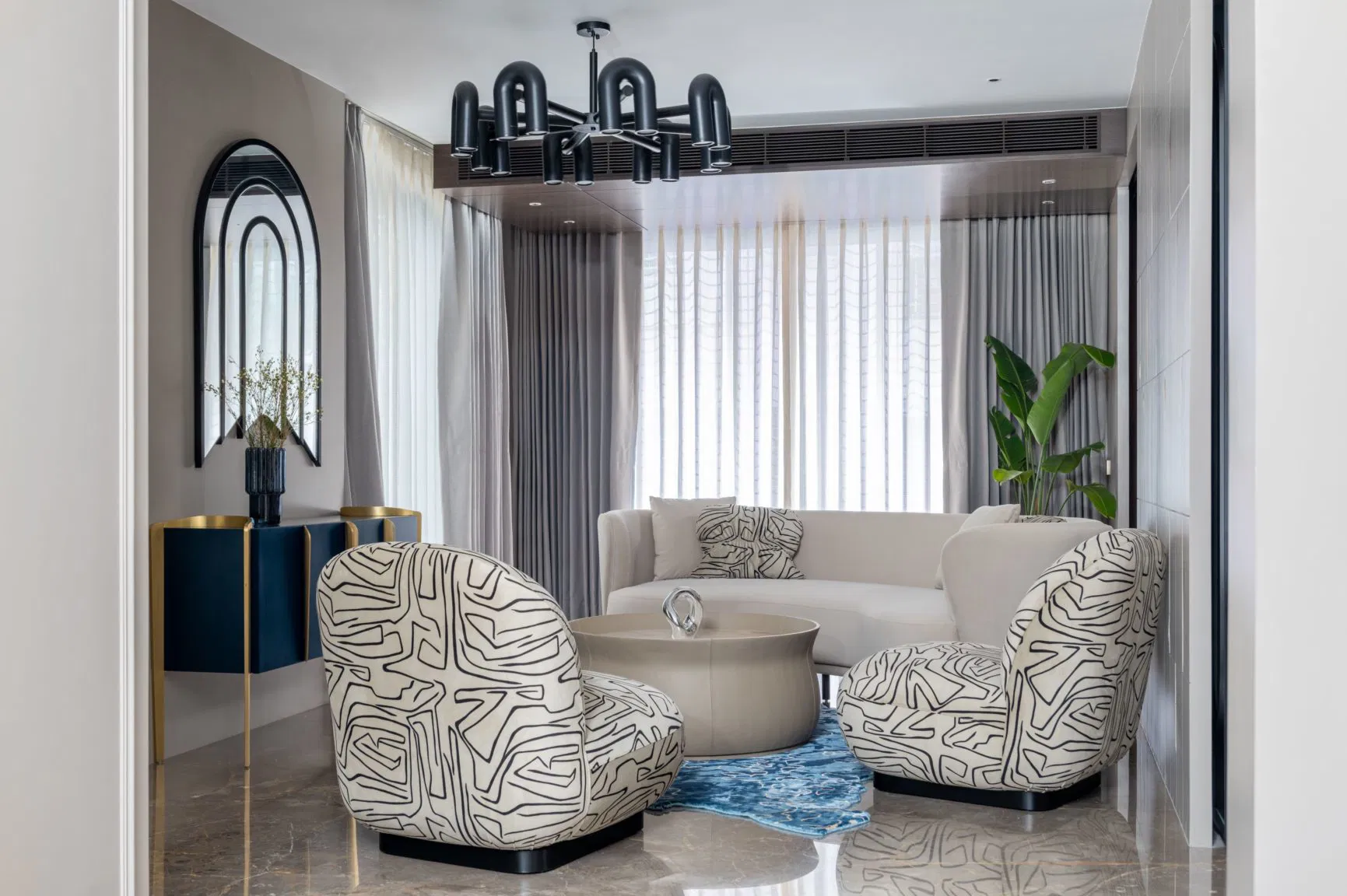
One Sanctuary is a thoughtfully curated apartment designed by AB Design as a personal entertainment haven for a married client seeking a bachelor pad-style retreat. Originally a multi-bedroom layout, the space was reimagined into a sleek one-bedroom apartment with a washroom, study, small pantry, and powder room. Every element was crafted to reflect the client’s desire for relaxation and entertaining, combining openness with a sense of personal luxury. The design maintains a balance between functionality and a distinctive aesthetic tailored entirely to the client’s lifestyle.
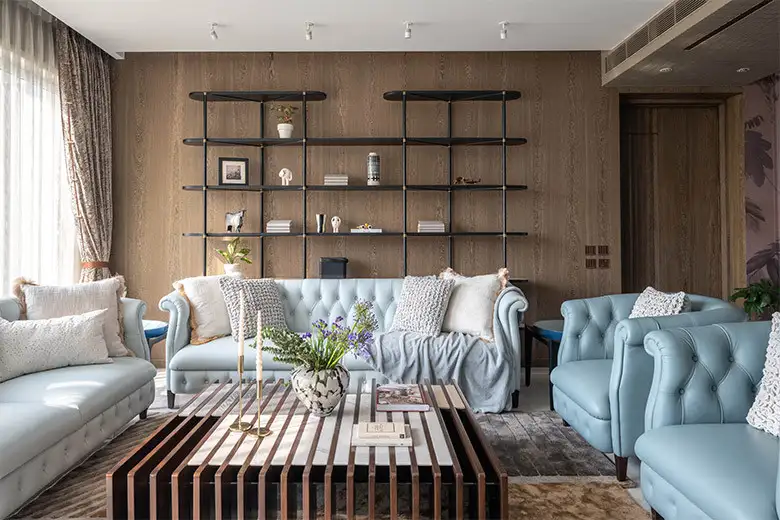
Designed for a couple and their son stationed overseas, the home’s identity stems from the unceasing trust our clients have placed in this collaboration! The family envisioned an inviting space which was emotive in its design expression. Most importantly, this endeavour focused on redefining what new-age opulence could mean… a curated blend of modern, elegant, and timeless elements, explains Aanchhal, founder of AB Design.
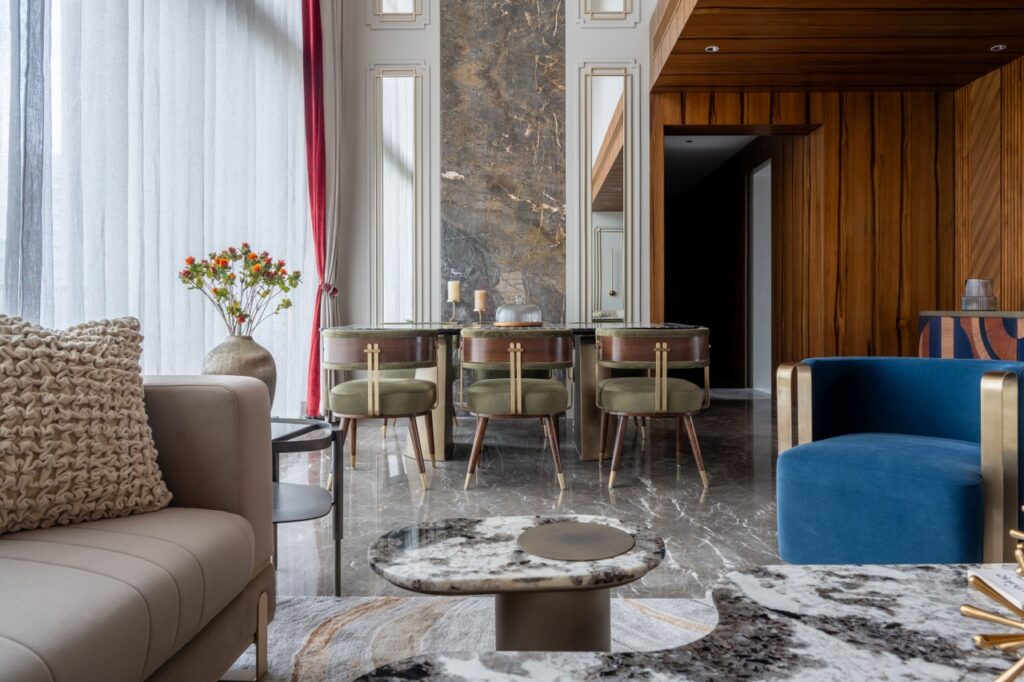
Steering away from our comfort zone of delicate, elegant colour palettes, this sprawling apartment in Kolkata for a young, newly married couple is a study in vibrant bursts of colour, warmth, and visual storytelling. A once-upon-a-time four-bedroom home, one of the rooms has been converted into a multi-functional home office-cum-den, with the other three being the master and guest rooms; and a bedroom for the parents when they visit.
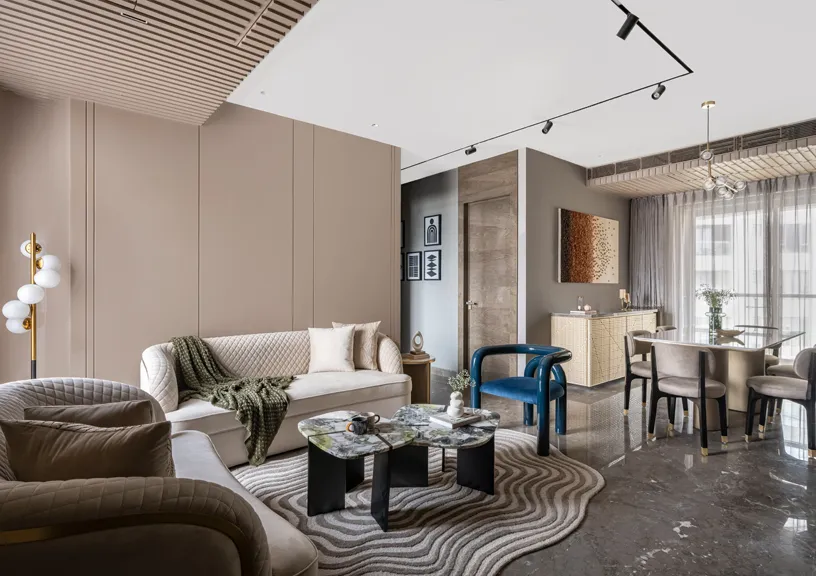
Though the house is a compact residential space in the densely populated city of Kolkata, AB Design has managed to create a cozy and functional abode for their client. Without a specific brief from the homeowners, Aanchhal Bhuwalka drew upon her expertise and the clients’ trust in her signature modern-contemporary style to craft an appealing and clutter-free living environment.
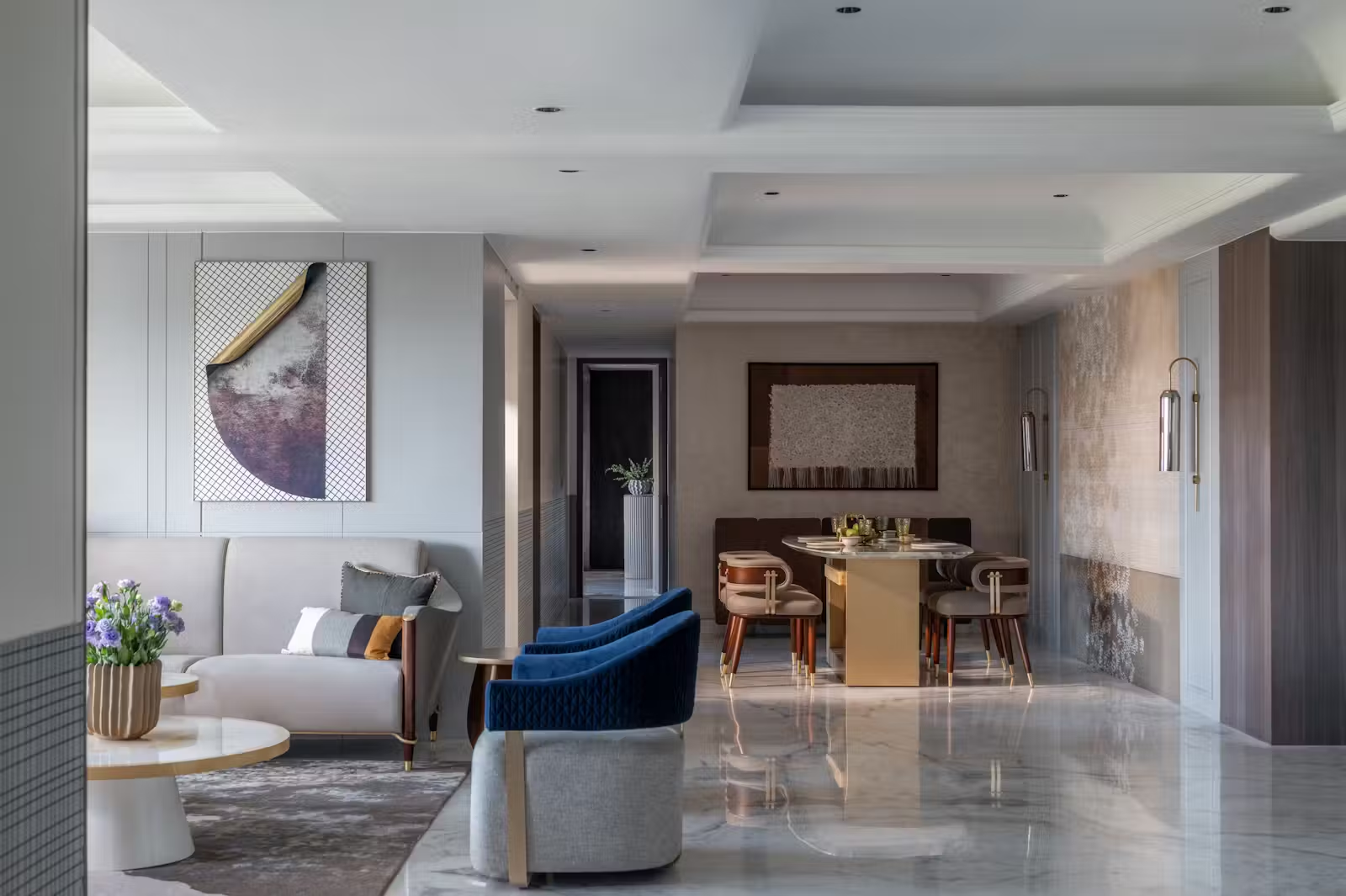
Reverie House is almost a perfect blend of functionality and aesthetics. It has been designed by merging two apartments into a cohesive and expansive home. The project was undertaken with a keen focus on the client’s lifestyle, personal preferences, and the cultural importance of Vastu compliance. This residence is not only a haven for the family but also has spaces tailored for privacy, entertainment, and community.

Let us transform your vision into a masterpiece.